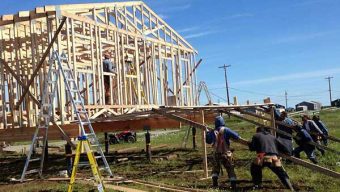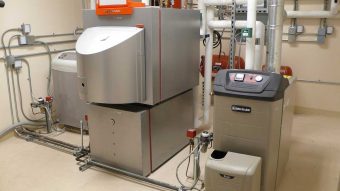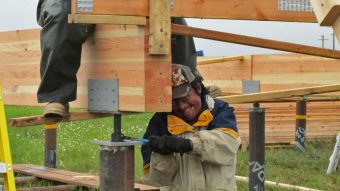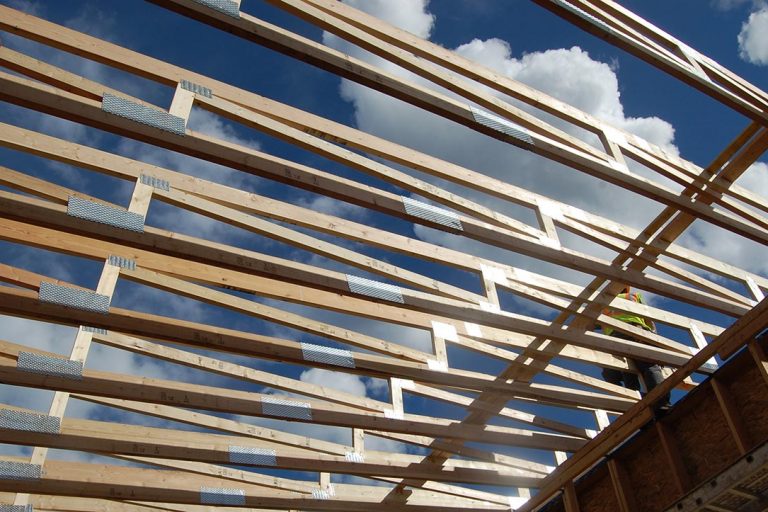Integrated Truss
The integrated truss is a prefabricated wall assembly that connects the roof, wall, and floor into a single structural piece that can be easily tipped into place. It was created for emergency housing situations that required extremely simple and quick designs but that could still perform well in the Arctic.
In the first iteration, the integrated truss home was used in the village of Crooked Creek to replace 10 homes, of varying shapes and sizes, that were destroyed in spring flooding. The truss has a webbed wall that reduces thermal bridging and the thickness of the insulation inside it can be scaled depending on the severity of the climate.
A variety of insulation types can be used in this wall, from spray foam to blown-in cellulose or fiberglass, depending on the climate, cost, shipping constraints, and other factors. The integrated truss design has evolved over the years and has been used in more than a dozen rural villages to provide energy efficient, durable housing.















