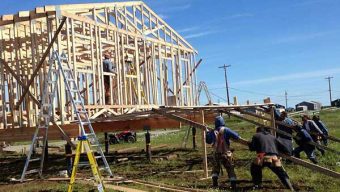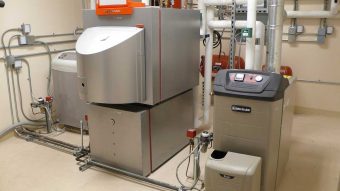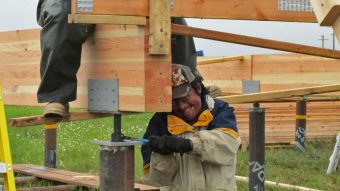Buying a home in Interior Alaska can be a formidable task. Building codes only pertain to homes inside city limit, many of which are older and may not meet current energy standards. Outside city limits, there is a huge variation in construction type, age, and quality. This article covers a few important things to consider if you’re looking for a safe, affordable home in Alaska’s Interior.
Basements, Crawlspaces, and Foundations
Foundation insulation should be looked at closely. The minimum insulation value for the walls of basements and crawlspaces is R-15, equivalent to roughly three inches of rigid foam insulation. Many older homes do not have any foundation insulation, which is a big source of heat loss. All-weather-wood foundations are relatively common in Fairbanks and are perfectly acceptable if properly engineered. If the stud bays were insulated with fiberglass insulation, make sure to examine it for moisture damage. In general, the source of any water staining under a house should be identified.
Walls
Walls comprise the greatest exterior surface area of a house and are often responsible for the greatest heat losses. Most homes in Fairbanks are built with two by six (2×6) frame construction with R-19 or R-21 fiberglass batting, although many homes built in the 1960s, 70s, and 80s have two by four (2×4) walls. Older houses with 2×4 exterior walls are expensive to heat. One of the greatest sources of heat loss is through the stud walls, as the wood has a lower R-value as the fiberglass insulation in between the studs. This is called conductive heat loss. Two telltale signs of conductive heat losses through the framing are the vertical rows of dark dots and shadow outlines of the studs that appear on the inside of exterior walls. This is caused by microscopic airborne dust particles that are deposited on particularly cold parts of the exterior walls where humid indoor air condenses during the winter. The screws or nails in the sheetrock (which create the dot patterns) are especially conductive. New paint, of course, can hide this temporarily.
Any home with extra insulation such as rigid foam on the outside of the walls will likely be much more energy efficient, however it’s important to determine what the interior-exterior insulation ratios are. In Fairbanks, you want at least ⅔ of the insulation value outside the wall to ensure the framing stays warm and dry (assuming a vapor-impermeable insulation like foam board is used). Otherwise the retrofit may cause more problems by trapping moisture inside the walls, leading to mold and rot. Double-wall construction, structural insulated panels (SIPs), or insulated concrete forms (ICFs) can also be very efficient, but typically are found only in more expensive homes.
Windows
The best option for Fairbanks is a triple-pane window. While they are still less insulated than the wall, they can retain heat far better than a single- or even double-pane window. For frames, vinyl or fiberglass is ideal. Wooden frames are acceptable if they are in good shape, but metal is not a good option because it is highly conductive. Sliding windows should be avoided as they are more prone to heat loss and frost-related operational issues due to air leakage. Instead look for single or double locking casement windows.
Moisture and Water Issues
Mold and water damage around windows can be indicative of a ventilation or humidity problem. If extensive water damage is present, the moisture problems go deeper in places such as bathrooms and basements. Once mold has established itself in other parts of the home, the situation should be approached with extreme caution due to the potential health risks and associated remediation costs. Children or others with sensitive immune systems will be at the greatest risk for mold-related health issues. Moisture can come from many sources including occupants, cooking, and crawl spaces that are not properly sealed. A continuous ground vapor barrier is a code requirement in all residential construction in the state.
Roof Systems
The current code minimum for ceiling insulation is R-38, which requires a 12-inch deep rafter bay or a truss roof with similar capacity (if fiberglass batting is used). While fiberglass and cellulose are the most common insulations in Fairbanks, the roof could also use sprayed-in foam or rigid foam board, which can achieve R-38 with roughly 8 inches. Older homes often do not meet these minimum standards. However, it can be fairly easy and inexpensive to install extra insulation in the attics of older truss roofs, with big energy savings.
Log Houses
Log homes are not uncommon in Interior Alaska. A home built with undersized logs such as 6-inch or 8-inch three-sided logs may suffer significant conductive heat losses through the walls. An 8-inch, three-sided log is going to provide a nominal R-value of roughly 10– significantly less than a properly detailed 2×6 frame wall filled with R-21 fiberglass. If a three-sided log home is small, such as a cabin, the heating costs may still be affordable, however a large home with 8-inch logs may be prohibitively expensive to heat, depending on fuel prices. In three-sided log homes, flexible caulking such as Permachink is beneficial as it is specifically designed to bond with wood to seal the joints and gaps in logs. Homes that use the full-scribe (round log) method and large-diameter logs in the 16” range can perform very well, but will command a higher price.
The Fuel Bill
The fuel bills of previous owners can provide valuable information about heating and utility costs. Keep in mind that the presence of a wood stove in the home can greatly misrepresent the actual heating fuel bill.
Wood Stoves
Wood stoves can be an economical way to provide supplemental heat, however they may require a lot of labor to operate. Clearances to combustibles should be closely inspected, especially where chimney pipes go through the roof. Many chimney fires turn into house fires due to improper clearances inside the roof cavity. There should be no insulation or framing contacting the chimney inside the roof. Because Fairbanks has air quality problems in the winter, there are certain days where wood should not be burned.
Ventilation
An energy efficient home will typically have a very tight envelope that minimizes air leakage. As a result, some form of mechanical ventilation is necessary to ensure humidity control and occupant health. A heat recovery ventilator (HRV) is the most advanced form of ventilation due to its control options, measured exchange of air, and ability to conserve heat. If no maintenance history is available for the HRV system, you may need to contact an HVAC contractor to test the system and make sure it is balanced. A balanced system draws in the same amount of air as it exhausts, ensuring you do not create dangerous pressure differentials that can cause appliances to backdraft. Other ventilation techniques may be code compliant, but do not recover heat, and may not regulate humidity. In this regard, dedicated ventilation systems with outside makeup air sources in the living spaces (such as the fresh 80 “pop up” wall vents) are still allowed by code, if properly sized and installed. All new homes are required by code to have mechanical ventilation. In new construction, a kitchen fan must be vented to the outside. In older homes direct-vented kitchen fans are also highly recommended if installation is possible.
Permafrost
Permafrost is intermittent in and around Fairbanks, but is most often found in low-lying areas, the north sides of hills, or in flat, shaded areas with lots of ground cover. For most homes built on permafrost, seasonal movement is a fact of life unless the house is built on driven piles, which are expensive. Houses built on permafrost must have a feasible way of adjusting their foundations. The more complex the home and the more plumbing and other systems involved, the greater the chances for problems. All connections to the house, such as the foundation and buried power, water, and waste lines should allow for seasonal movement. From a maintenance perspective, small, adjustable, dry cabins are typically the best choice. A properly constructed house can perform successfully on permafrost, however a structural engineer should be consulted before any purchase negotiations take place. It should also be noted that some banks may not be willing to finance a home built on this type of soil due to the inherent risks.
Energy Ratings
Air leakage can be one of the biggest culprits for heat loss and one of the hardest sources to identify. An energy rating on a home can cost from $350 to $600 depending on the size and complexity of the structure. If a prospective buyer has reached a point where they are serious about a particular home, an energy rating can be a good resource. A state-certified energy rater will perform a blower door depressurization test along with a detailed analysis of the house’s construction, insulation, and mechanical systems. This data is then entered by the rater into a design heat loss modeling program that calculates the yearly heating and electricity costs of the home. With the rater’s input, the software also produces a written report on any deficiencies and areas where the greatest efficiency gains can be made. Short of actually living in the home, energy ratings provide the most comprehensive method for determining a home’s energy performance.
Water
Sub-zero weather will freeze and damage pipes, drains, tanks, and wells unless these components are correctly installed. All water and drain lines need to be well insulated or placed inside heated space. Often, electric heat tape is used to keep water lines from freezing. Thermostatically controlled “self limiting” heat tape is best because it’s more efficient. Heat tape can be a major fire hazard if not maintained, installed incorrectly, or used in the wrong application. Water holding tanks should either be located inside a home’s heated space or buried and insulated sufficiently to avoid freezing. Freeze- prone areas in a house include locations near entry and exit points to the home’s building envelope, such as doors and windows, and low-lying drains and drain traps. Wells should be tested for contamination and flow.
Septic
Homes with indoor plumbing that do not have access to public sewer systems are served by individual septic systems of various types. All conventional systems use a septic tank. In Alaska, septic systems should be registered with the Department of Environmental Conservation, which prescribes various standards for their installation and is an excellent source of information about septic and water systems.
In general, septic tanks and adjoining piping should be buried and insulated sufficiently to not freeze, drain to properly functioning leach fields, and be pumped regularly. Mounded systems, which place a septic tank and drain field above grade due to unsuitable soils, require special attention as they are more inclined to freeze during extreme cold and may be indicative of unstable ground. Alternatives to conventional septic tank systems and mounded systems include self-contained above-grade treatment tanks that are extremely well insulated and incorporate additional technologies to process waste. A comprehensive professional inspection of all septic and waste systems will help identify existing issues and should be considered before any home is purchased.





