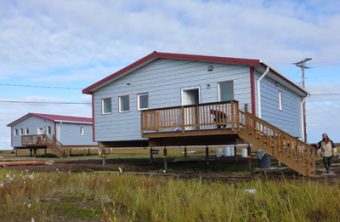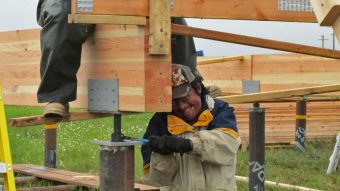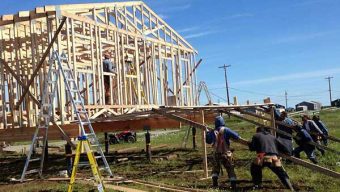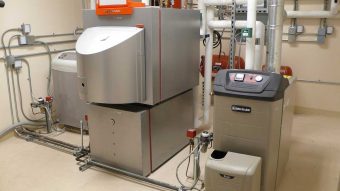Atmautluak Prototype Home
CCHRC worked with the Atmautluak Traditional Council to design and build two prototype homes in the community and assist in the foundation of a tribally owned construction company. The project was funded through a grant from the U.S. Department of Housing and Urban Development (HUD) as part of its Rural Innovation Fund (RIF) Program. The RIF is a program designed to improve the quality of life for residents of distressed rural areas by supporting innovative and catalytic economic development and housing projects. The village of about 275 is on the Pitmiktalik River with extremely wet, unstable soils. There is no running water or sewer in the community, and few jobs. The cost of energy in Atmautluak is quite high, both for electricity ($0.44/Kw)* and heating fuel ($6.83/Ga)** The Atmautluak Traditional Council competed for the RIF grant with the goal of developing jobs while creating a housing model that would use considerably less energy than current homes in the community.
The Tribe hired a local project manager and an all-local construction crew. CCHRC assisted by sending two construction educators to provide instruction in energy-efficient construction techniques, as well as guidance to the newly founded Pikat Construction Company in acquiring relevant business licensing, contractor education, and project management training. The resulting two super energy efficient homes incorporate durable, adjustable foundations that can respond to changing ground, a monolithic thermal envelope modeled to reduce typical heating demand by over 50 percent, Heat Recovery Ventilation for indoor air quality, battery power backup in the case of storm-related power outages, and a waterless toilet that allows for hygienic disposal of waste.
Construction of the two prototype homes was completed over nine weeks in the summer of 2013. A member of each household to live in the new homes was required to be on the construction crew. Half of their wages went directly to the cost of the home, and the knowledge and skills acquired in its construction makes them ideal homeowners capable of performing all necessary maintenance.
Structure
 The 1,100-square-foot home uses an integrated truss system that combines the floors, walls, and roof into a single piece. The trusses are set and braced every 2 feet in a straight line to the desired length–a quick, simple design. The entire building was constructed without the use of heavy equipment, an important design consideration in rural Alaska. The wall, roof, and floor cavities are filled with 7 inches of polyurethane spray foam for roughly R-45 insulation value. Spray foam is hydrophobic and mold-resistant.
The 1,100-square-foot home uses an integrated truss system that combines the floors, walls, and roof into a single piece. The trusses are set and braced every 2 feet in a straight line to the desired length–a quick, simple design. The entire building was constructed without the use of heavy equipment, an important design consideration in rural Alaska. The wall, roof, and floor cavities are filled with 7 inches of polyurethane spray foam for roughly R-45 insulation value. Spray foam is hydrophobic and mold-resistant.
Foundation
 Foundation design is one of the greatest challenges in Atmautluak, a boardwalk community, because of the highly dynamic and difficult soils. The post and pad foundations on many existing homes sink into the soil as the active layer of permafrost melts and freezes. Even driven pile foundations move over time and must be adjusted periodically. The prototypes have driven steel piling foundations (pictured left). An adjustable bracket is welded to the top of the pile so that the occupants can readjust their house if necessary. The occupant of the home leveled the home during construction to learn the system, so that future re-leveling will be familiar.
Foundation design is one of the greatest challenges in Atmautluak, a boardwalk community, because of the highly dynamic and difficult soils. The post and pad foundations on many existing homes sink into the soil as the active layer of permafrost melts and freezes. Even driven pile foundations move over time and must be adjusted periodically. The prototypes have driven steel piling foundations (pictured left). An adjustable bracket is welded to the top of the pile so that the occupants can readjust their house if necessary. The occupant of the home leveled the home during construction to learn the system, so that future re-leveling will be familiar.
Heating & Plumbing
The prototypes use a small oil-fired space heater with a battery backup to deal with the frequent power outages in the area and a woodstove as secondary heat source. Although there are no trees in the community, residents gather firewood from upriver using snowmachines during the winter.
There is no plumbing in Atmautluak. Residents collect rainwater and ice from the river, and people use honey buckets for waste. The new homes incorporate rainwater catchment and use an experimental self-sufficient toilet that processes waste into a solid form for more sanitary disposal. This Separett Toilet was installed as an improvement upon the village’s existing wastewater system—5-gallon containers called honey buckets that regularly need to be emptied into a central collection tank. The toilet separates liquid from solids and through the use of a fan desiccates solids into a dry patty inside a compostable bag in the toilet chamber—which can actually be burned in the wood stove. The homes also contain a mechanical ventilation system that preheats incoming air by robbing heat from the outgoing air before distributing it to the home.
Budget
The cost of building in rural Alaska is very high, largely because the expense of importing materials and labor. This project reduced costs through using local labor and building techniques that speed up the construction process. Regional housing authorities are continually improving the quality of homes in their regions and making a significant effort to reduce costs. By creating their own construction company and working to create a housing design that best fits their environment and culture, the people of Atmautluak have taken positive steps towards creating sustainable housing in their community.
*Personal Interview, Edward Nicholai, September 2013
**Alaska Fuel Price Report: Current Community Conditions July 2013, Alaska Department of Commerce, Community, and Economic Development.










