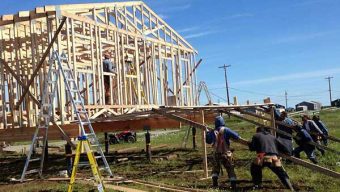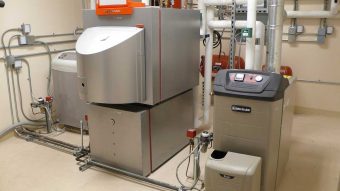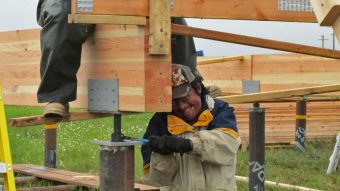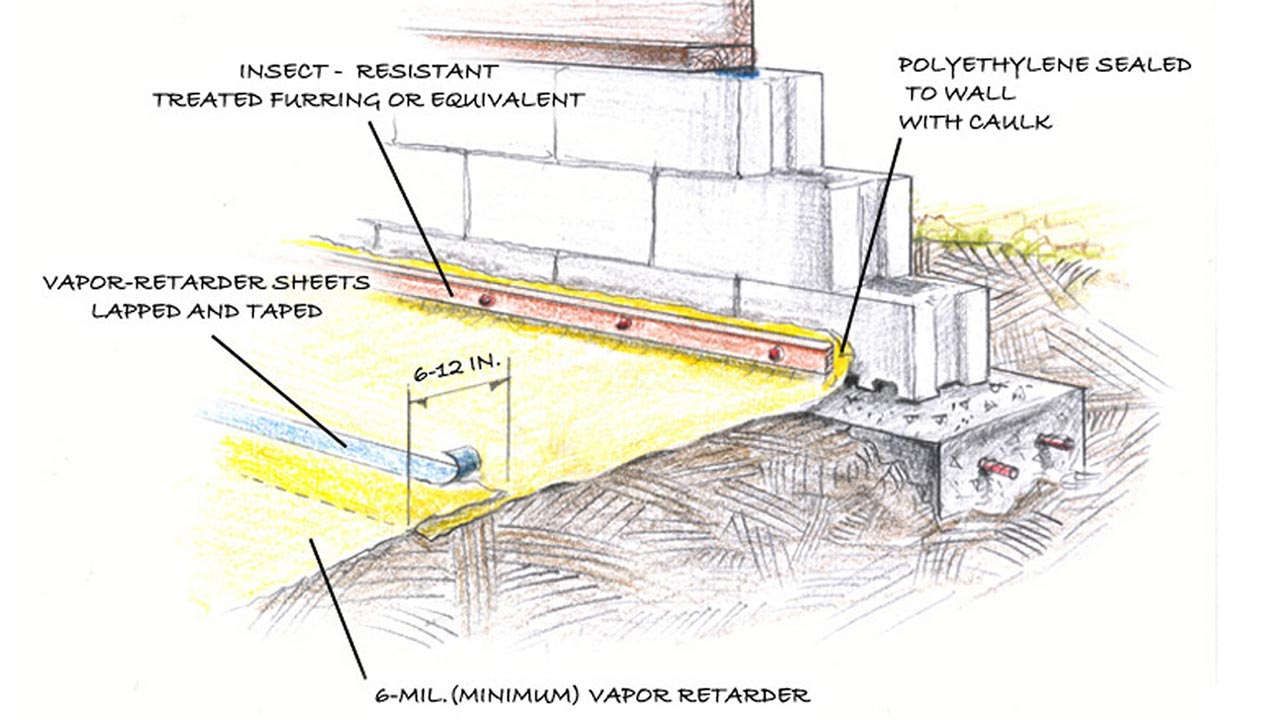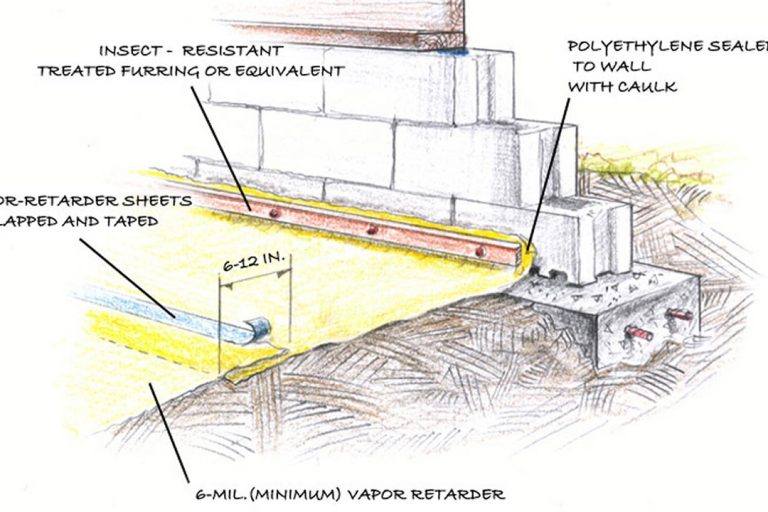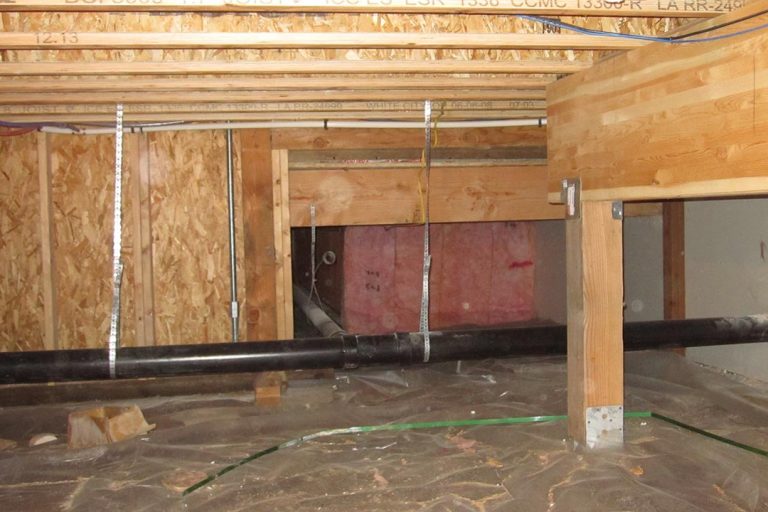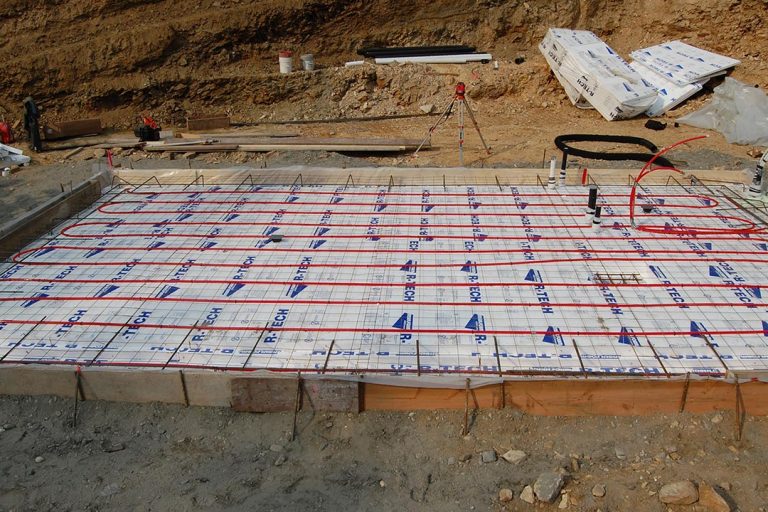Crawlspace Foundation
A crawlspace foundation is a conventional option for building on stable soils. It consists of footings and walls (typically poured concrete) that elevate the home from the ground, creating a “crawlspace” area between the ground and the first floor of the home.
While residents typically don’t spend much time down there, the crawlspace is a very important area of the house that impacts the living space above, and can present significant energy loss and moisture problems if not properly insulated and sealed.
Good moisture control is critical. Soils, wood, and especially concrete can conduct water through capillary action. Similar to a paper towel, concrete can soak up water and can carry it great distances. Gutters are relatively inexpensive and can go a long way toward diverting water from the crawlspace. If that’s not an option, the soils around the house should be sloped to direct water away from the building.
Once water reaches a foundation, the structure should have some type of waterproofing on the outside to resist it. If this has deteriorated or doesn’t exist, you may need to install a new one.
It’s also important to manage moisture on the inside. Exposed dirt floors should be covered and well sealed with a continuous vapor barrier, such as 6 mil polyethylene. This prevents moist air from entering through the ground and condensing on cold surfaces like wood, steel or concrete. Even a dirt floor that looks and feels dry can release a significant amount of moisture, especially after heavy rains.
Insulating the crawlspace is also important. Interior Alaska building codes require foundations to be 42 inches below grade to protect the footings from freezing and frost jacking. Anything above that point has a good chance of freeing during the winter, which can mean serious heat losses if the crawl spaces walls and rim joist areas are under-insulated.
Inspect the foundation walls closely. If fiberglass insulation was installed directly against the walls with no moisture protection, or the dirt floor was left exposed, the insulation may be wet and need replacing. You should inspect the floor system for the same problems if the floor joists were insulated.
Any exposed ducting should be inspected to make sure all seams are sealed and connected. Be sure that exhaust fan piping doesn’t vent under the floor but vents directly outside.
If you need to add or replace insulation, rigid foam and sprayed foam are good candidates because they have high R-values and also act as vapor barriers. If you use foam, especially below grade, make sure it’s approved by the manufacturer for your specific application. Most unfaced foams are required by code to be fire protected, which can be done with a fire retardant paint.
The crawl space is integral to the foundation of the house, and in some cases the largest source of unregulated airflow into the home. Good moisture and insulation practices start here.
Related Resources
| Title | Resource Link |
|---|---|
| Anchorage Foundation Insulation Report | |
| Crawlspace Ventilation Snapshot | |
| Crawlspaces in Southeast Alaska | |
| Radon Mitigation in New Construction |

