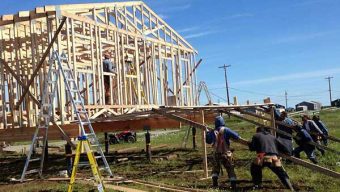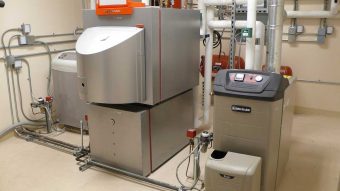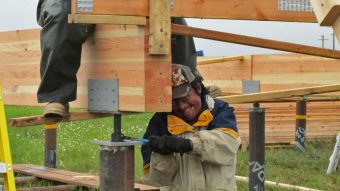Quinhagak Prototype Home
The Native Village of Kwinhagak (NVK) asked CCHRC to partner with the residents to design a home that is affordable, energy efficient, and healthy.
Project Background
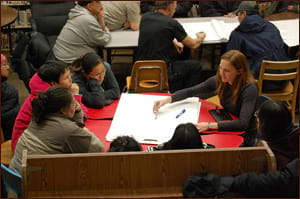 CCHRC designed a prototype-home with the people of Quinhagak, on the Yukon-Kuskokwim Delta. The Yup’ik Eskimo village of 700 is on the Kanektok River on the east shore of Kuskokwim Bay, less than a mile from the Bering Sea coast. Quinhagak’s housing stock is aging, and has been compromised by extensive water infiltration, rot, and mold. Of particular concern are 55 homes from the 1970’s that exhibit advanced structural damage and must be replaced. The village invited CCHRC to evaluate the current housing stock and issue a report.
CCHRC designed a prototype-home with the people of Quinhagak, on the Yukon-Kuskokwim Delta. The Yup’ik Eskimo village of 700 is on the Kanektok River on the east shore of Kuskokwim Bay, less than a mile from the Bering Sea coast. Quinhagak’s housing stock is aging, and has been compromised by extensive water infiltration, rot, and mold. Of particular concern are 55 homes from the 1970’s that exhibit advanced structural damage and must be replaced. The village invited CCHRC to evaluate the current housing stock and issue a report.
Charette and Design Process
The CCHRC design team traveled to Quinhagak in November 2009 to gather input from villagers on the problems with their current housing, and explore possible solutions that the prototype could address. The primary goals of the design are to be energy efficient, warm, dry, mold free, durable, affordable, and replicable by local labor resources. CCHRC returned to the village in February with a preliminary design and floor plan, which was later approved by the village.
Building Form
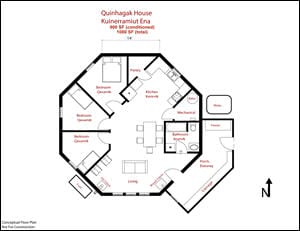 The house is octagonal, which lessens the surface area-to-volume ratio, significantly reducing the amount of surface area exposed to the cold compared to a rectangular model the same size.
The house is octagonal, which lessens the surface area-to-volume ratio, significantly reducing the amount of surface area exposed to the cold compared to a rectangular model the same size.
An elaturaq, or arctic entry, is wrapped around two of the eight walls, further improving heating efficiency and protecting the home from wet winds. In Quinhagak, wind direction changes seasonally and wind-driven moisture is one of the primary causes of failure in the existing housing stock.
The open floor plan was requested by the community to reflect traditional values. Download Floor Plan
Foundation
Unlike most foundations in the region, the Quinhagak prototype rests directly on an overbuilt gravel pad. The floor joists are elevated off the ground with EPS foam board spacers, and soy-based polyurethane foam is sprayed through the joists directly on a geo-textile mat. This raft-like foundation provides an insulation value of R-60 and a very effective thermal break, which means heat from inside the home can’t escape through the floor joists directly into the ground.
Walls
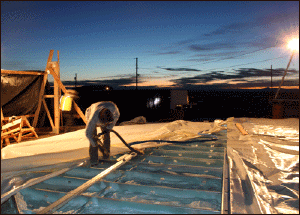 The walls of the prototype are comprised of 4” metal studs on the inside, a 3.5” plastic spacer in the middle, and a light-gauge angle-iron that holds the cladding (siding) 7.5” out from the inside of the stud. The spacer is nonconductive and prevents heat from escaping through the studs. Spray foam is applied continuously to the foundations, walls, and roof, creating a monolithic envelope with no gaps and no thermal bridging.
The walls of the prototype are comprised of 4” metal studs on the inside, a 3.5” plastic spacer in the middle, and a light-gauge angle-iron that holds the cladding (siding) 7.5” out from the inside of the stud. The spacer is nonconductive and prevents heat from escaping through the studs. Spray foam is applied continuously to the foundations, walls, and roof, creating a monolithic envelope with no gaps and no thermal bridging.
This wall assembly is simple and super-insulated (R-40) without the added material of traditional double-wall construction. The wall is light enough that four men can carry it to the floor platform and install it. The 4” metal studs can be nested to reduce shipping costs to remote locations.
The entire assembly is constructed on an elevated production jig with windows and cladding installed.
Roof
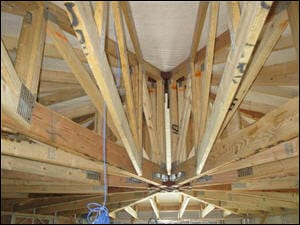 The Quinhagak roof features a pair of central steel hubs: the lower hub holds the bottom chords of the roof trusses in balanced tension and the upper hub holds the top chords in compression. This assembly allows the truss length to be half as long to span the building, which saves on shipping costs. Additionally, the hub allows for an open floorplan without columns.
The Quinhagak roof features a pair of central steel hubs: the lower hub holds the bottom chords of the roof trusses in balanced tension and the upper hub holds the top chords in compression. This assembly allows the truss length to be half as long to span the building, which saves on shipping costs. Additionally, the hub allows for an open floorplan without columns.
The prototype has a 1 1/2″ vented airspace between the trusses and the roof sheathing. This airspace provides an extra layer of protection since it serves as both a drainage plane and a drying path should any wind-driven rain ever manage to work its way into the roof. The airspace is designed so that air can enter through vented soffits at the eaves and exit through a vent stack at the peak.
Heating, indoor air quality, and energy usage
The home uses a small, high-efficiency oil heating appliance and a clean-burning wood stove as a backup. It contains a heat recovery ventilator (HRV) to pre-heat incoming fresh air and maintain healthy indoor air quality. Energy-efficient lighting was also installed.
Construction
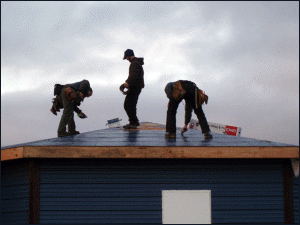 A local three-man construction crew worked with two CCHRC instructors to build the prototype in six weeks. The building can be constructed without heavy equipment (which is important in remote villages) and the materials were chosen for simplicity and ease of shipping.
A local three-man construction crew worked with two CCHRC instructors to build the prototype in six weeks. The building can be constructed without heavy equipment (which is important in remote villages) and the materials were chosen for simplicity and ease of shipping.
Monitoring
A local family lives in the Quinhagak Prototype home and helps researchers monitor its performance. CCHRC partnered with the National Renewable Energy Laboratory (NREL) to study the heating demand, electrical use, and indoor air quality of the Quinhagak prototype.

