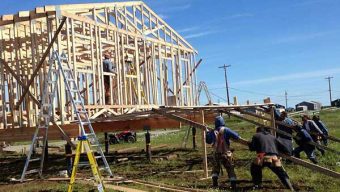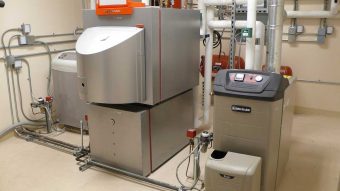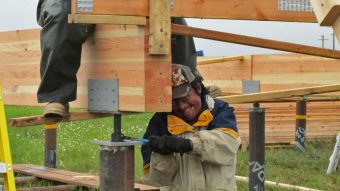Galena Prototype Home
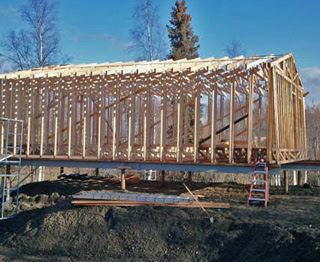 The 2013 ice jam on the Yukon last spring unleashed some of the worst flooding in Alaska history, filling Galena with icy water two feet above the 100-year flood line. Ninety percent of homes needed repairs and more than 20 needed to be entirely rebuilt. CCHRC collaborated with FEMA and the Alaska Department of Homeland Security and Emergency Management. to develop energy efficient, affordable replacement housing. The integrated truss design combines the floor, walls, and roof into single pre-built trusses that can be easily tipped up. The house contains 10 inches of polyurethane spray foam insulation, an economical option for remote villages because of its high R-value and lower shipping costs. It’s airtight and moisture resistant, critical for maintaining warm, dry walls in an unforgiving climate.
The 2013 ice jam on the Yukon last spring unleashed some of the worst flooding in Alaska history, filling Galena with icy water two feet above the 100-year flood line. Ninety percent of homes needed repairs and more than 20 needed to be entirely rebuilt. CCHRC collaborated with FEMA and the Alaska Department of Homeland Security and Emergency Management. to develop energy efficient, affordable replacement housing. The integrated truss design combines the floor, walls, and roof into single pre-built trusses that can be easily tipped up. The house contains 10 inches of polyurethane spray foam insulation, an economical option for remote villages because of its high R-value and lower shipping costs. It’s airtight and moisture resistant, critical for maintaining warm, dry walls in an unforgiving climate.
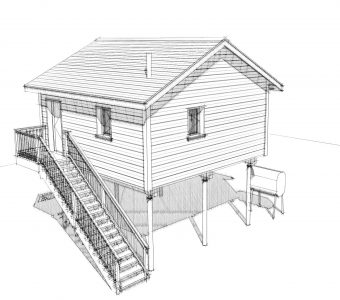 The simple design lends itself to rapid assembly and unskilled labor. Many of the replacement homes are being built by volunteers from outside Alaska.
The simple design lends itself to rapid assembly and unskilled labor. Many of the replacement homes are being built by volunteers from outside Alaska.
This is part of a larger project with the state to create a matrix of approaches that can be used for emergency replacement housing. The matrix includes a variety of wall systems, foundations, and materials that can be combined based on the location, climate, and season.
The house depicted in the following drawing sets has been developed specifically for Galena. Make sure to check local code compatibility and have an engineer-approved design for your foundation prior to construction.

