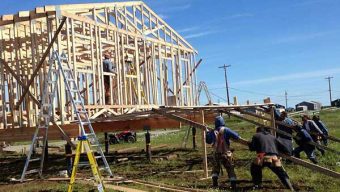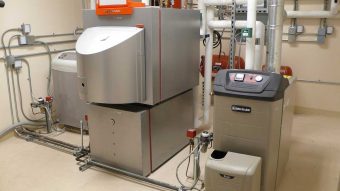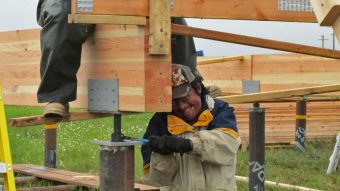Buckland Prototype Home
CCHRC designed the prototype home in collaboration with the people of Buckland. The Inupiaq Eskimo village of roughly 600 is located on the Buckland River, 75 miles south of Kotzebue. It is a transitional climate zone, characterized by long, cold winters and cool summers. Temperatures range from -60 to 85 °F. It’s dry with an average annual precipitation of 9 inches and annual snowfall of 40 inches.
Charette and Design Process
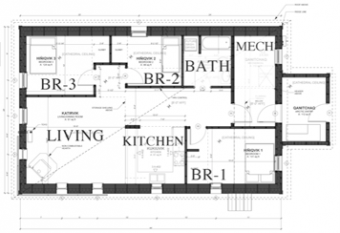 The CCHRC design team traveled to Buckland in 2011 to gather input from villagers on challenges with their current housing and explore possible solutions. The primary goals were to make a climate appropriate, low cost home.
The CCHRC design team traveled to Buckland in 2011 to gather input from villagers on challenges with their current housing and explore possible solutions. The primary goals were to make a climate appropriate, low cost home.
CCHRC returned to the village in February with a preliminary design and floor plan.
Building Form
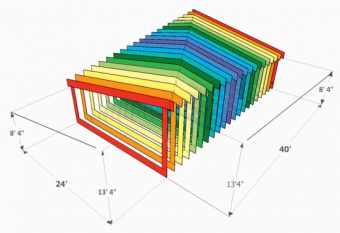 The house is rectilinear, and designed to address two important factors: orientation with respect to the site plot and to the prevailing winds. The form has a roof ridge, which runs from corner to corner; the low East-West corners present small wedges into prevailing winds, while the high North-South corners contain storage space and tall windows for solar gain.
The house is rectilinear, and designed to address two important factors: orientation with respect to the site plot and to the prevailing winds. The form has a roof ridge, which runs from corner to corner; the low East-West corners present small wedges into prevailing winds, while the high North-South corners contain storage space and tall windows for solar gain.
Structure
Building upon the method developed in the Crooked Creek prototype homes – a whole-house or integrated truss method – the Buckland prototype has floor, walls and roof all combined into a single structural piece. This prefabricated technology allows for rapid construction schedules; the home can be out of the elements and enclosed within in a matter of days.
Site and Foundation
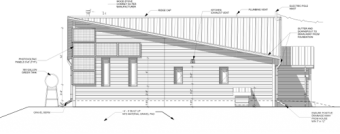 Because Buckland is right next to the river and subject to seasonal flooding, a common construction method is to build on top of pilings (made of steel or wood) driven into the ground. Conversations with residents revealed that these houses were safe from the water but also cold and exposed (with every surface losing heat to intense winds). The consensus was to build a prototype home directly upon the ground, which meant finding a parcel with natural height in the village.
Because Buckland is right next to the river and subject to seasonal flooding, a common construction method is to build on top of pilings (made of steel or wood) driven into the ground. Conversations with residents revealed that these houses were safe from the water but also cold and exposed (with every surface losing heat to intense winds). The consensus was to build a prototype home directly upon the ground, which meant finding a parcel with natural height in the village.
Unlike most foundations in the region – houses elevated on piles anywhere from 3-8 feet above the tundra- the Buckland prototype rests directly on a gravel pad. Structural beams made of treated wood are placed upon the pad and the floor portion of the integrated truss runs across them. A soy-based polyurethane foam is sprayed through the joists directly on a geo-textile mat. This raft-like foundation provides an insulation value of R-60 and an effective thermal break, which prevents heat from inside the home from conducting through the floor joists into the ground.
Energy
As part of the mission of both CCHRC and the UAF Chukchi-HUD grant, the Buckland prototype is designed to hold a modest sized solar photovoltaic array. The installation will be completed in a mentoring format, to increase local knowledge of the system’s construction, use and function. The power generated by the array will help offset energy costs.

