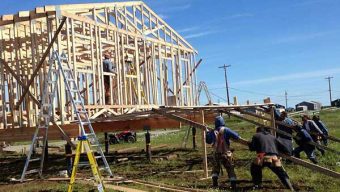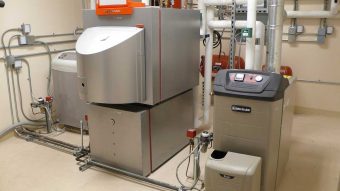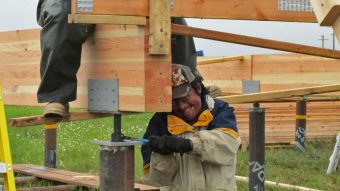Double Walls
Double Walls The double wall has been used to build energy efficient homes for a long time. While there are many ways to do it, the basic premise is to build one structural wall (typically the inside wall), build a second wall around it, and fill the space between with insulation. It has several advantages…









